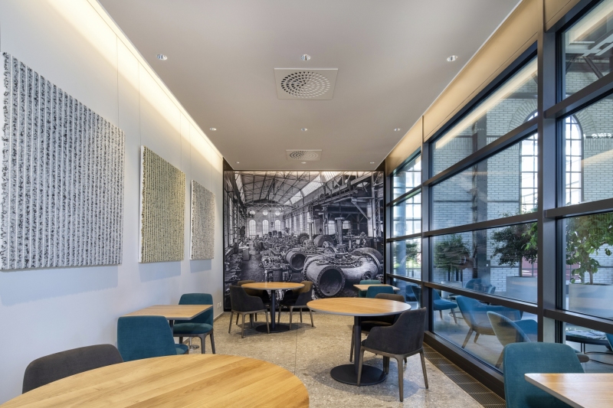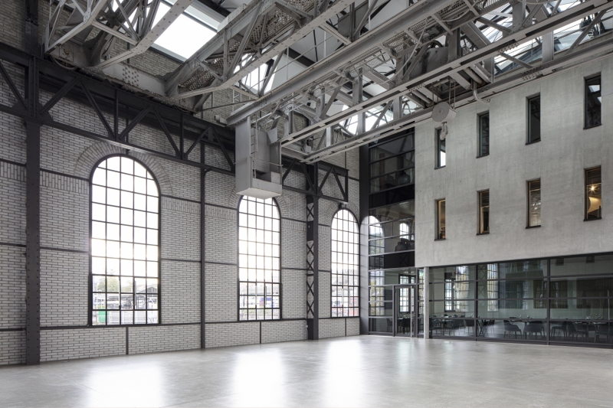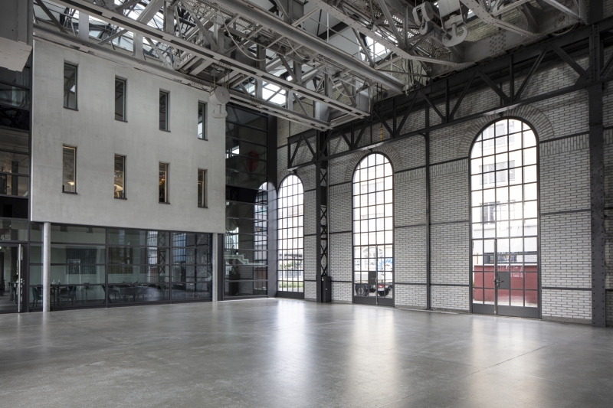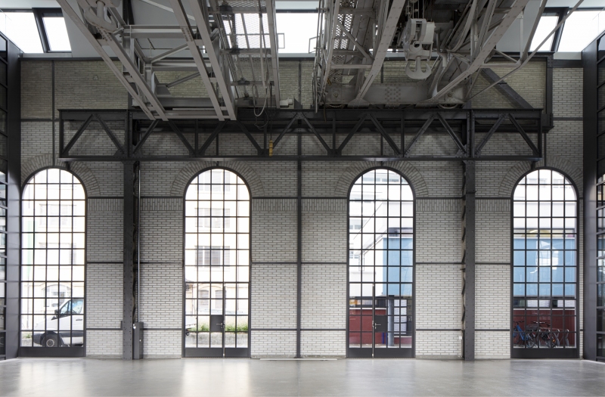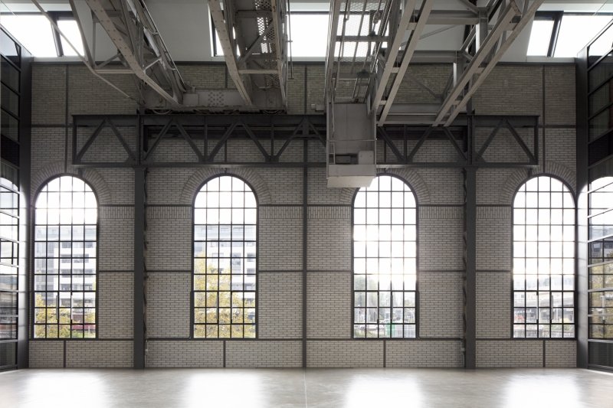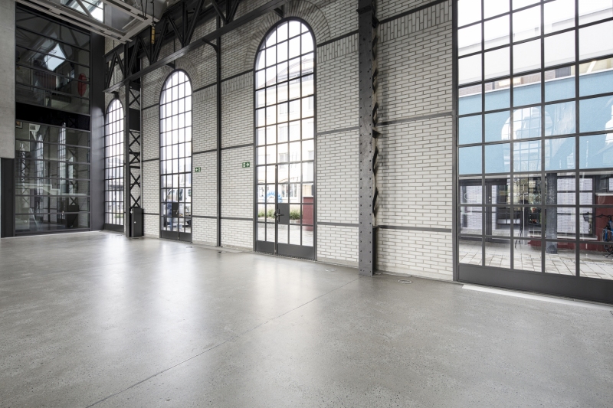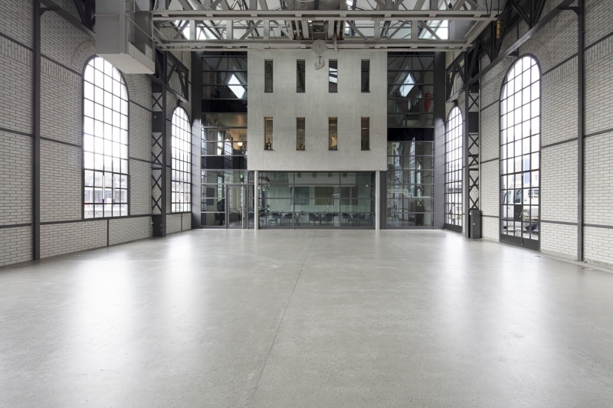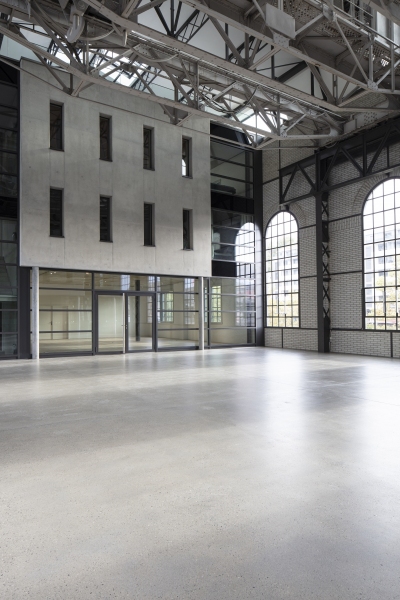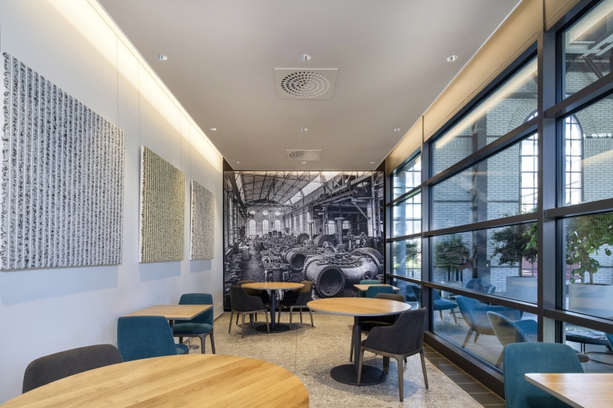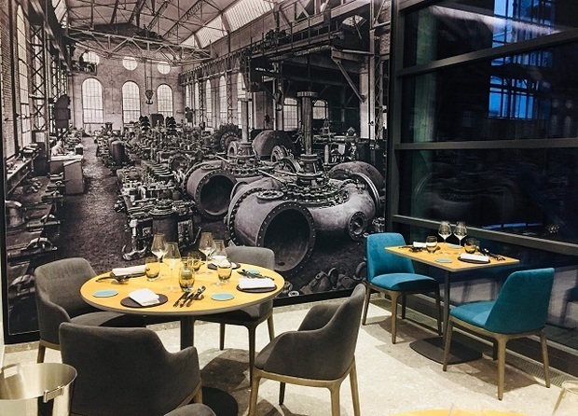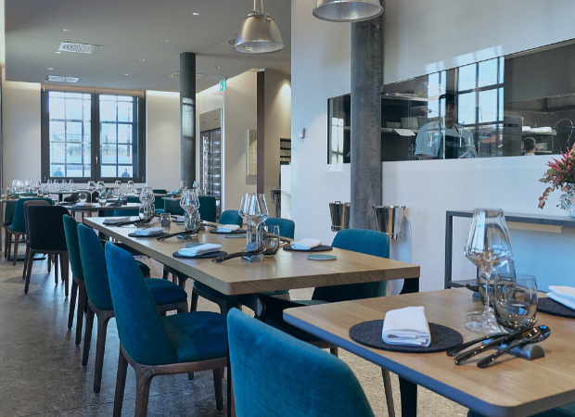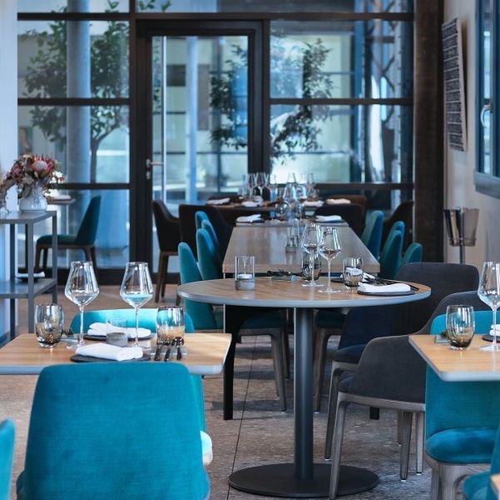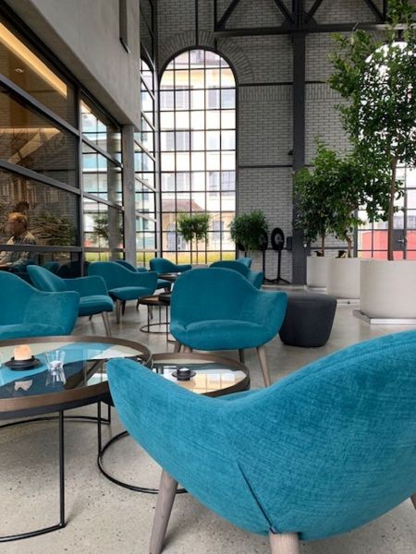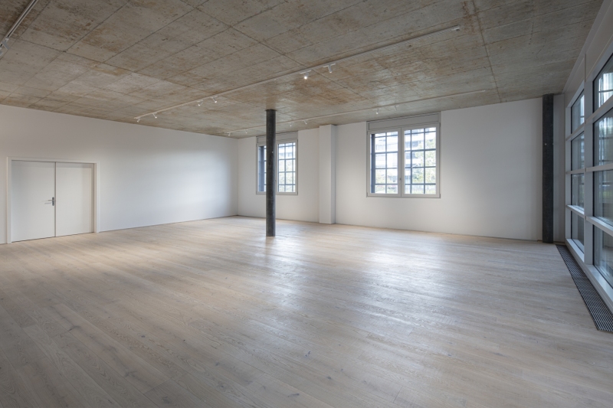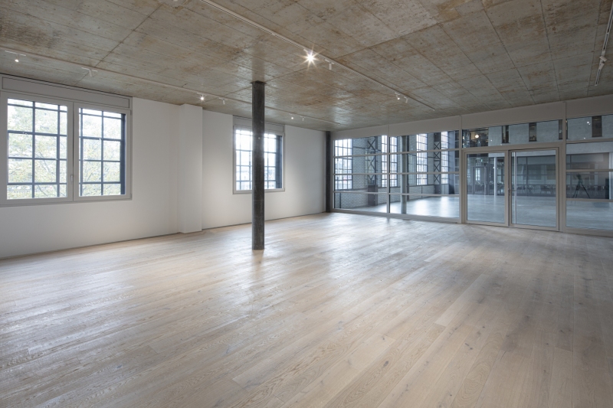15M HIGH CEILING PATIO
A GASTRO RESTAURANT
A VENUE FOR EVENTS
AN ART GALLERY
With a total surface area of 2’000 m2 the Halle Inox now houses a beautiful mix of public and private spaces.
The ground floor is home to a gourmet restaurant with seating capacity for sixty guests, as well as a magnificent reception area measuring approximately 180m2.
The two spaces are separated by a 230m2 patio with a stunning 15m-high ceiling, allowing visitors to admire the building’s original structure: an outstanding venue for receptions and exhibitions!

